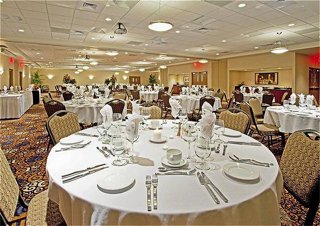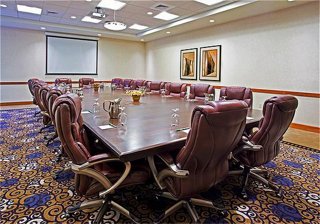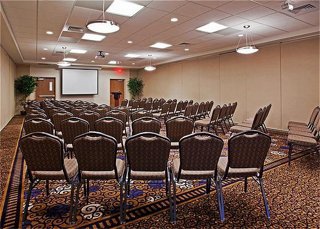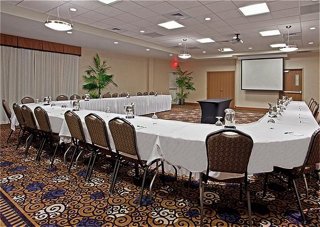Event Facilities




4,000 square foot ballroom dividing in thirds. Seats 250 people at round tables (300 Theatre-style), 1 executive board room for 24 people. Free Wireless Internet, state-of-the-art audio visual equipment, ceiling-mounted LCD projector, ceiling speakers and patch panel. To schedule your event or meeting, contact our sales team at 260-482-3800 ext.5106, fax: 260-579-9130, email: [email protected].
Facilities
- 2 Meeting Rooms
- 4000 ft2 / 369.01 m2 of Meeting Space
- 2 Dedicated Sales & Catering Professionals On-Site
- Largest Room Capacity: 300 Theatre-Style
- Largest Room Measurements: 76 ft / 23.16 m x 47 ft / 14.33 m (ceiling height: 10 ft / 3.05 m)
- Smallest Room Capacity: 24 Boardroom-Style
- Smallest Room Measurements: 25 ft / 7.62 m x 16 ft / 4.88 m (ceiling height: 11 ft / 3.35 m)
- 1,400 ft2 / 130.06 m2 of exhibit space
- 10 – 8' x 10' Booths can be accommodated
- Ballroom Seating Configurations
Equipment
- 35mm Slide Projector
- Cable Modem
- DVD Player
- Flip Chart and Markers
- Group and Event Packages
- LCD Projector
- Lectern
- Microphone
- Modem Lines
- Overhead Projector
- VCR
- Whiteboard
